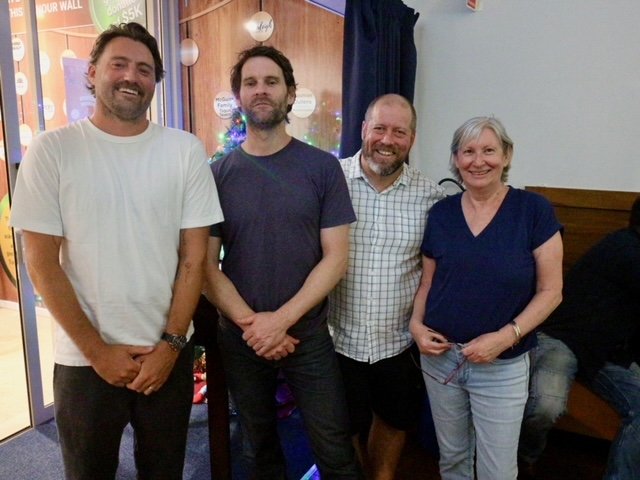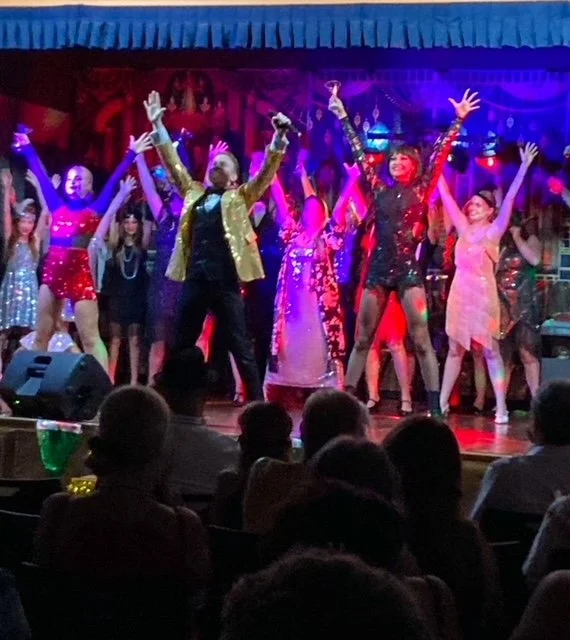


























Hall Specifications
Proscenium stage (9 x 6 metres)
Hall (225m2 floor area)
16 trestle tables
135 function chairs
Kitchen with commercial oven and stovetop, stainless steel benchtop & 2 sinks
Rear and street parking
Hi-Fi amplifier, small mixing desk & sound system
High-end projector & large drop down screen
Disability access and toilet facilities
CCTV cameras
Wi-Fi
The Tom Atkin team can also assist with (if requested):
Additional tables and chairs, linen, glassware, crockery, cutlery and other items to be hired for your event.